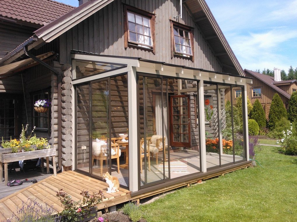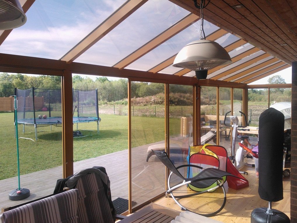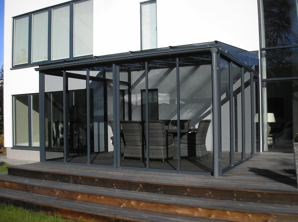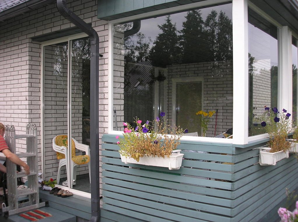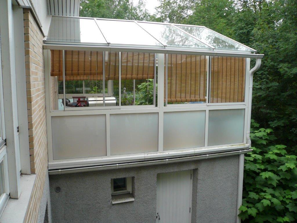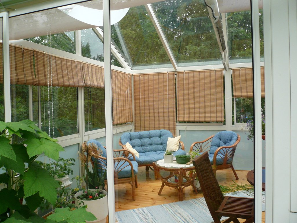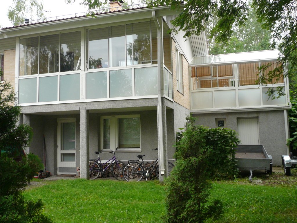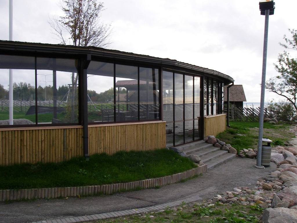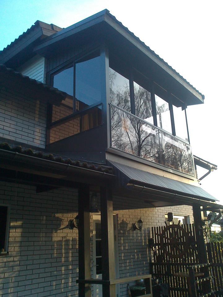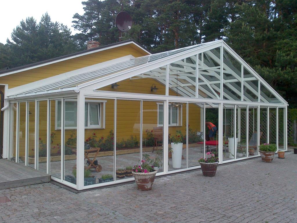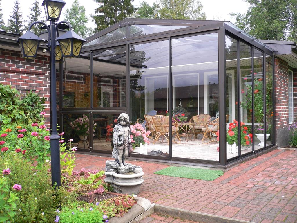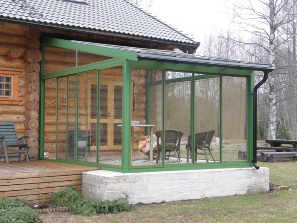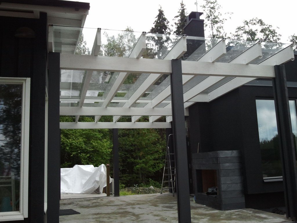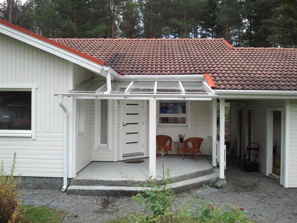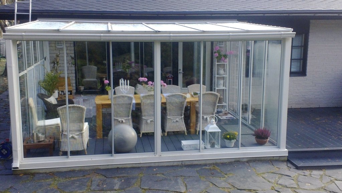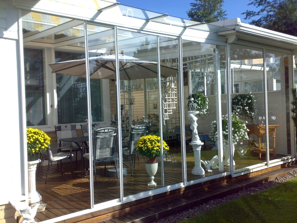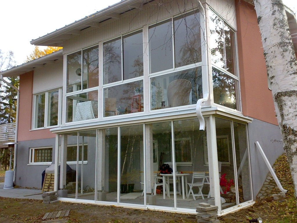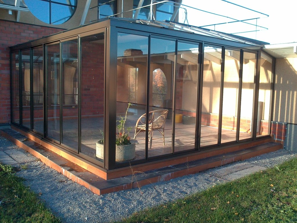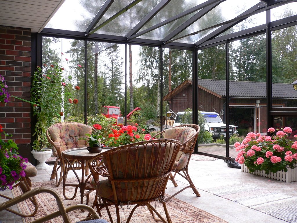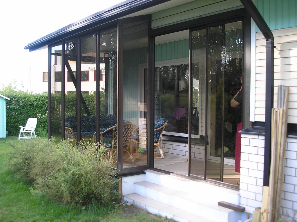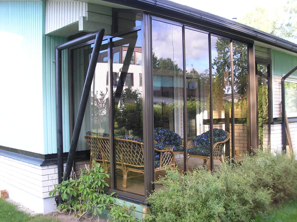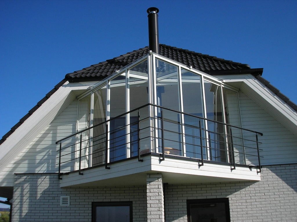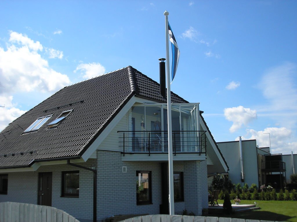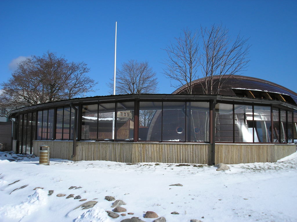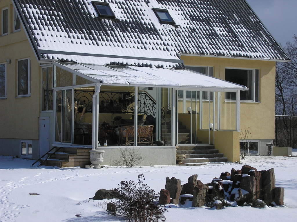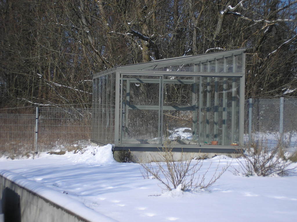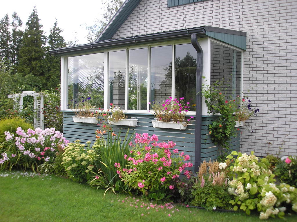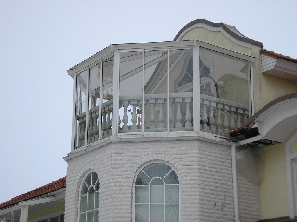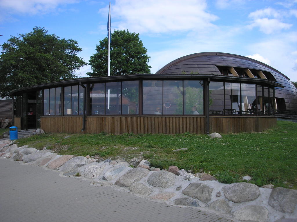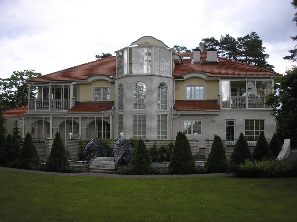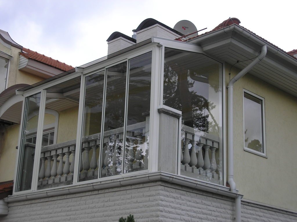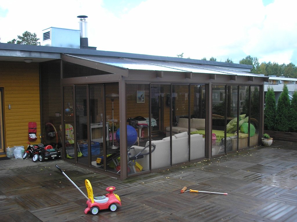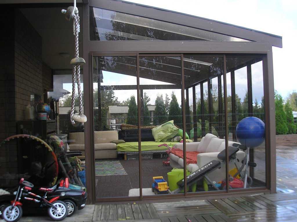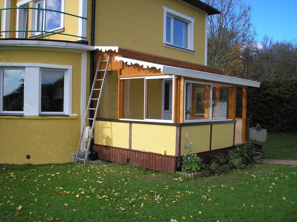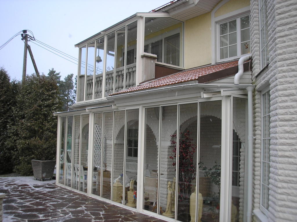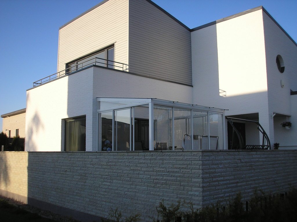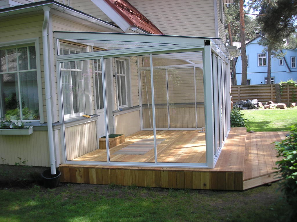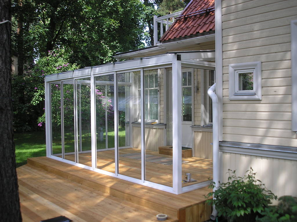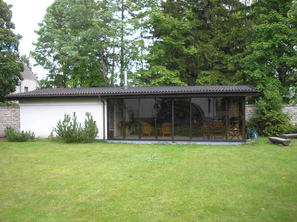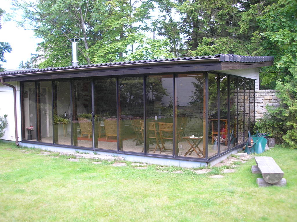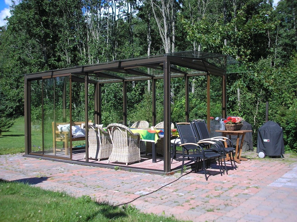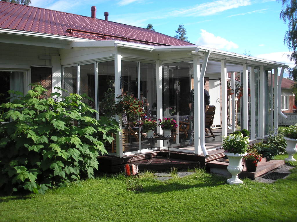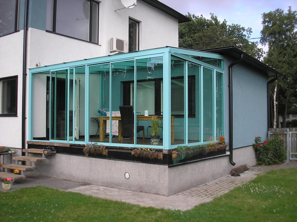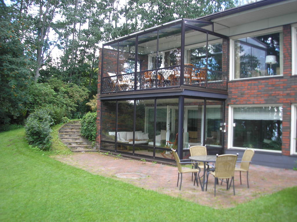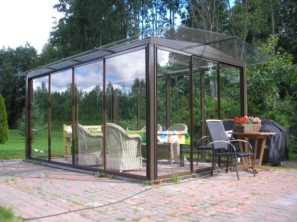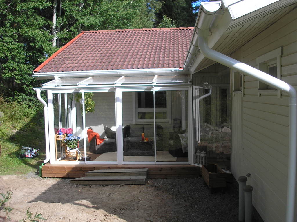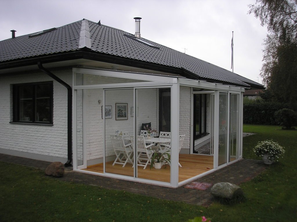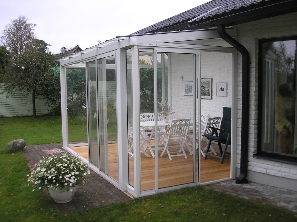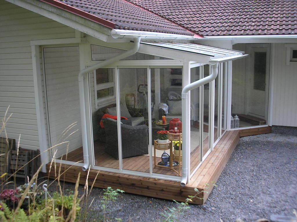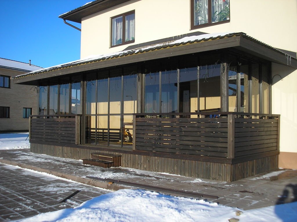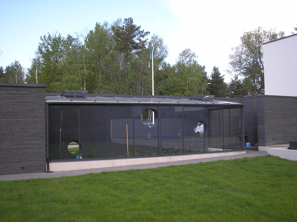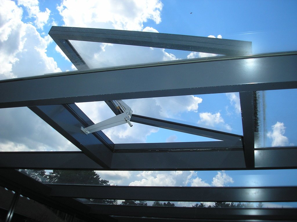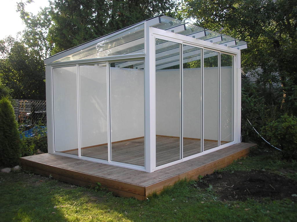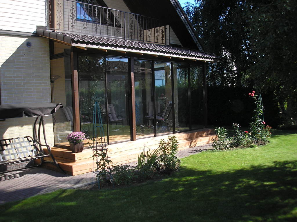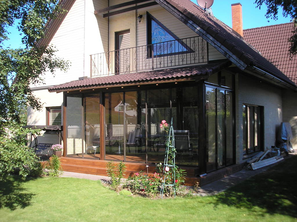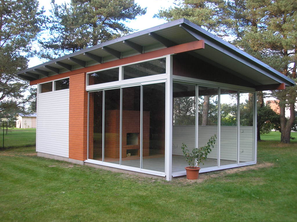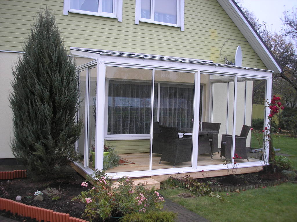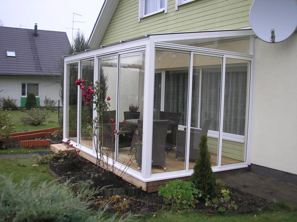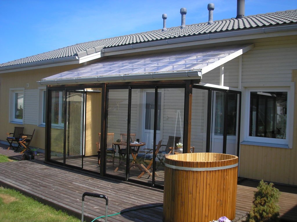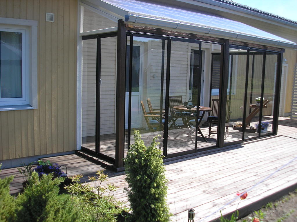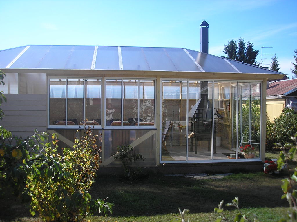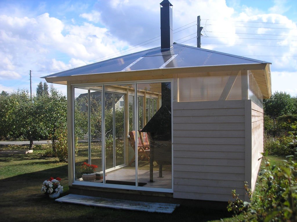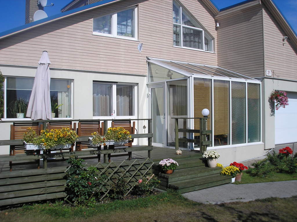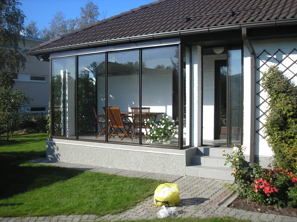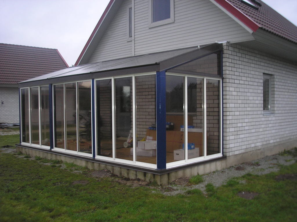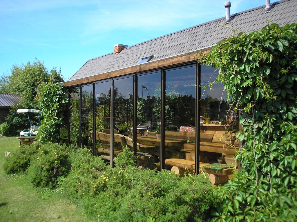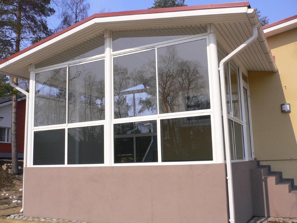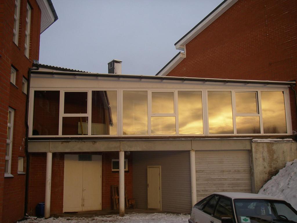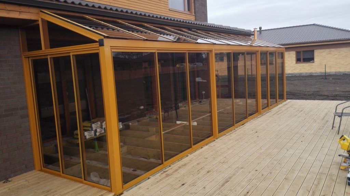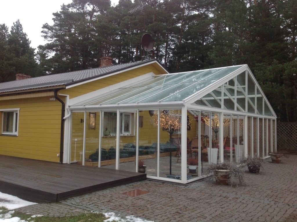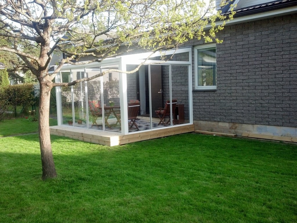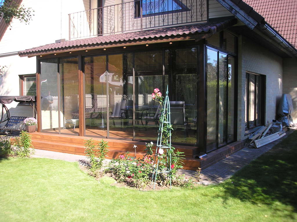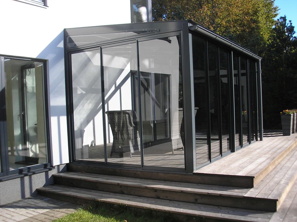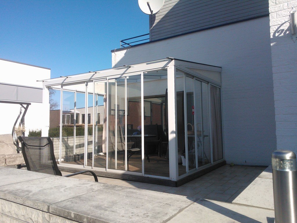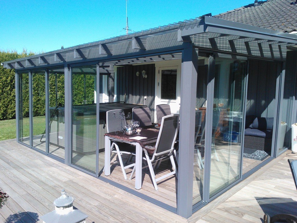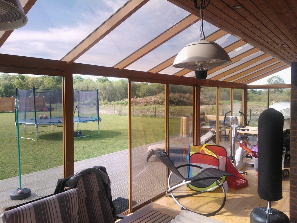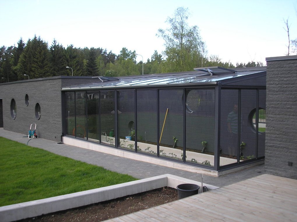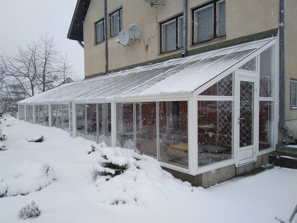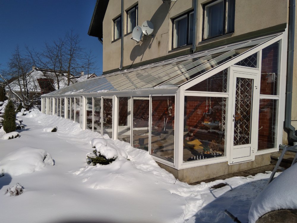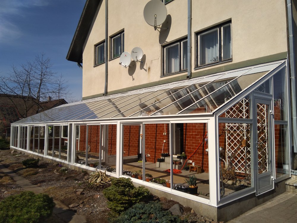KLAASHOONE talveaia süsteemi abil on võimalik ehitada vajaliku suurusega ja tehnilise lahendusega klaashoone.
- Kandekakass: Pinnaviimistletud alumiiniumprofiilist, terasest või liimpuidust.
- Profiilide margi, värvitooni või pinnakatte valikuvõimalus.
- Klaasseinad võivad olla kas täielikult avatavad või osaliselt kinnised. Vajadusel lukustatavad. Vaata joonist.
- Katuse klaasistuseks soovitatav kasutada kas turvaklaasi, akrüülklaasi, polükarbonaati või PC-kärgklaasi.
- Klaasistusel tooni, margi ja paksuse valikuvõimalus.
Iga talveaed on omanäoline ja konkreetne hind sõltub kasutatavatest materjalidest ja konstruktsiooni keerukusest.
It is recommended to use glass sliding systems with wooden frames on balconies and terraces if it is desired to seal the opening if necessary.
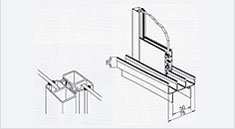 Principle of solution
Principle of solution
- The system usually has a load-bearing base. Top rollers are also used for sloping surfaces, as well as for particularly high surfaces. The guide rails are located both above and below and are 2- or 4-grooved
- Each glass moves in its profile recess
- Durable nylon rollers with stainless steel ball bearings facilitate the movement of the glass
- The vertical profiles have wind locks and double brush seals – closed, the profiles adhere tightly to each other
- Aluminum rails have water drafts
- The lower guide profile is either high or low, depending on the place of use
- Rubber seals have been used for glazing
- Double seals in drafts
- The profiles have brush seals to prevent noise and dust
- In the case of high glass squares, it is possible to use an additional horizontal profile for reinforcement. This also allows you to distinguish between different glass brands and shades in the same glass square
- The glass squares can be easily removed if necessary
- There are no mechanically wearing parts
- Possibility to install glass squares also non-openable or lockable
Profiles
- The aluminum profile frames are resistant to Nordic weather conditions due to their surface finish
- Profiles are anodized or powder coated according to the customer’s wishes
Glasses
- 4-6mm float glass is usually used
- According to the customer’s wishes, it is possible to use other glass brands and shades
It is recommended to use the glass sliding system (without vertical frames) on balconies and terraces, where it is wished to fully open the entire opening surface on need. Closed, the glazing forms a single glass wall (without vertical profiles).
Principle of solution
- The sliding system can be fitted to all balcony and terrace models
- The glasses have either a bearing bottom or a top. The second rail functions as a guide and locking rail.
- The glass system allows the glasses to slide over the outer or inner corner
- The system is suitable for completely round as well as corner balconies glazing.
Profiles
- Thanks to the surface finish, the aluminum profiles are resistant to Nordic weather conditions
- Profiles are anodized or powder coated according to the customer’s wishes
- Module cover profiles: aluminum profiles in the required shade with rubber seals
- The rollers are made of reinforced plastic
Glasses
- For glazing, 6-8mm tempered glass is used, which vertical edges are polished
- The normal width of one glass is 400-800mm. Ventilation gap between the panes 2 … 4mm
- According to the customer’s wishes, it is also possible to use other glass brands and shades

