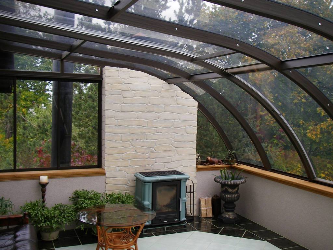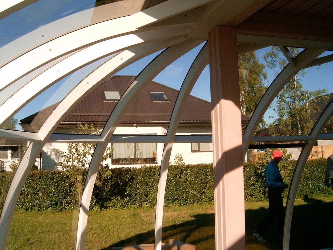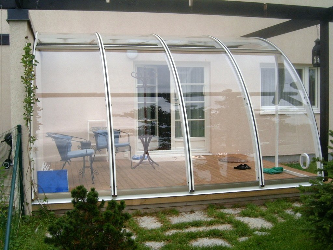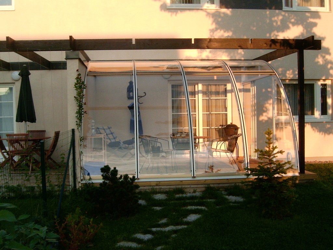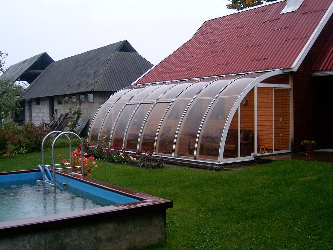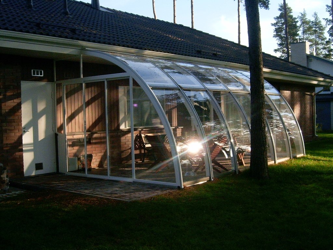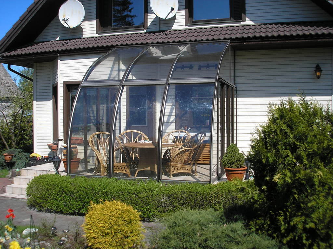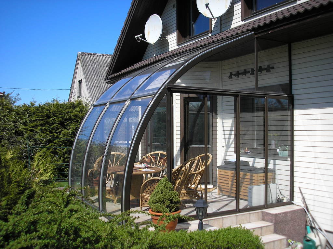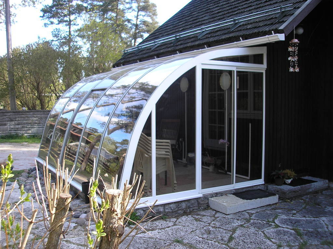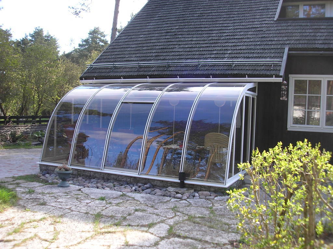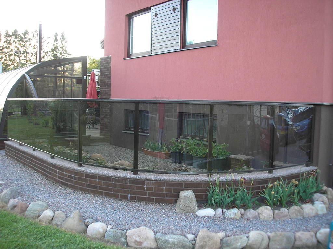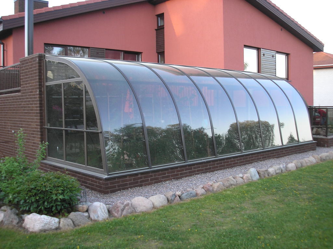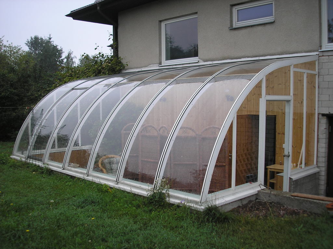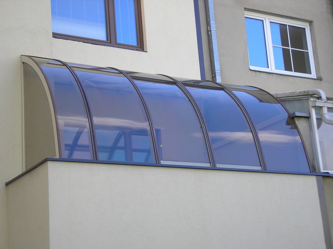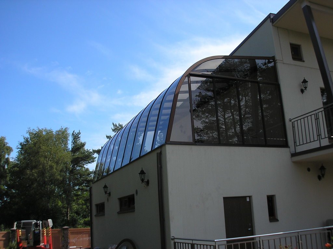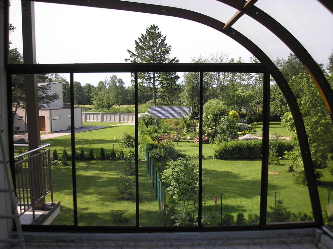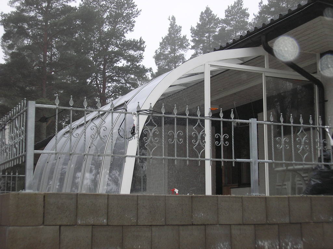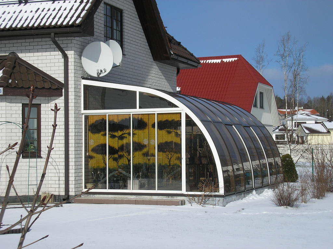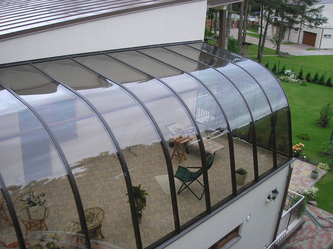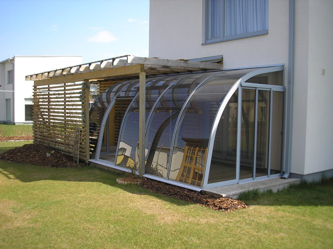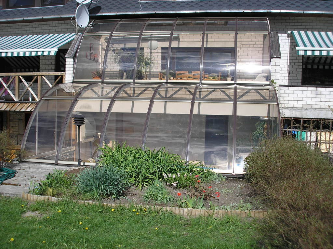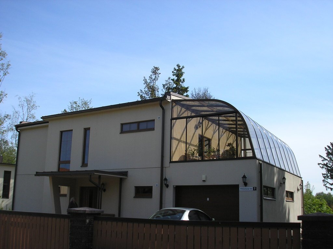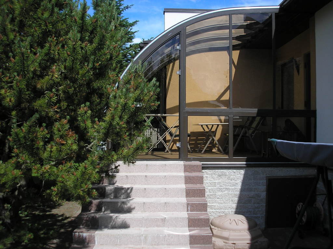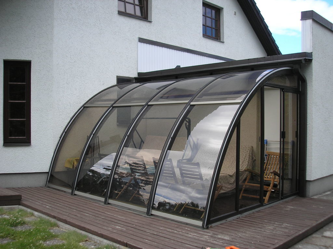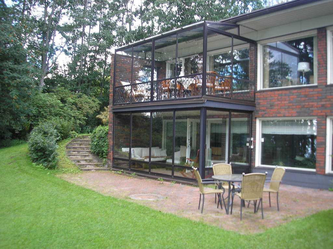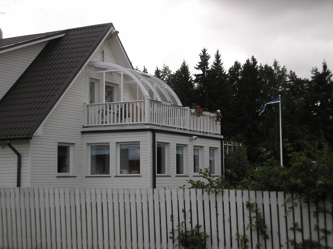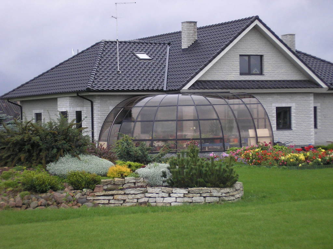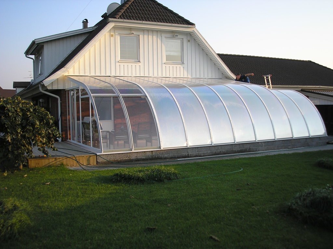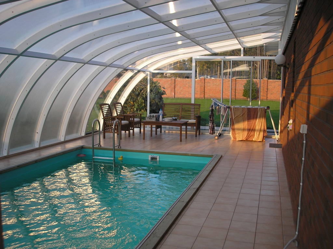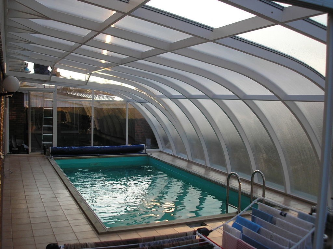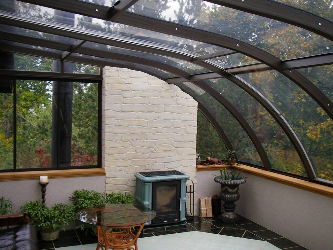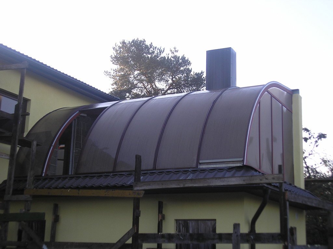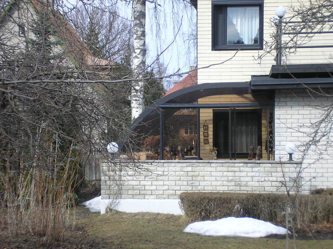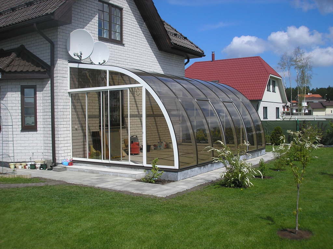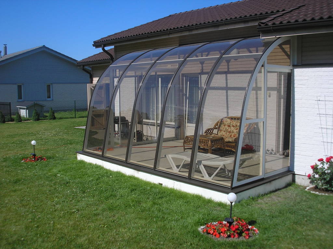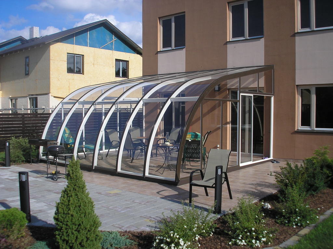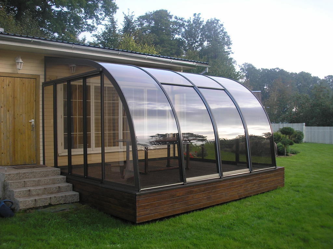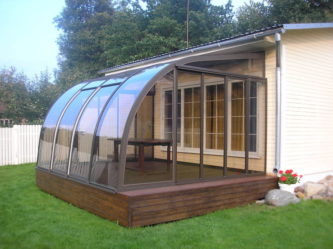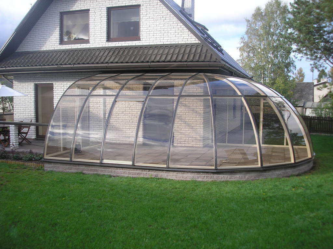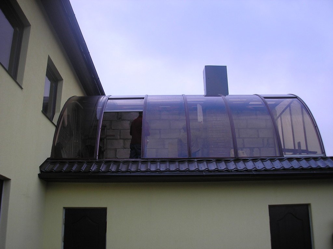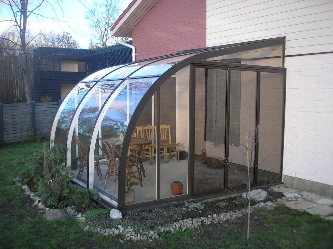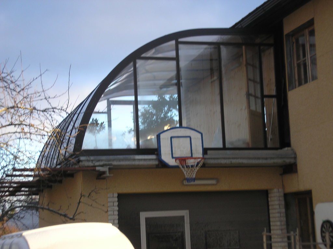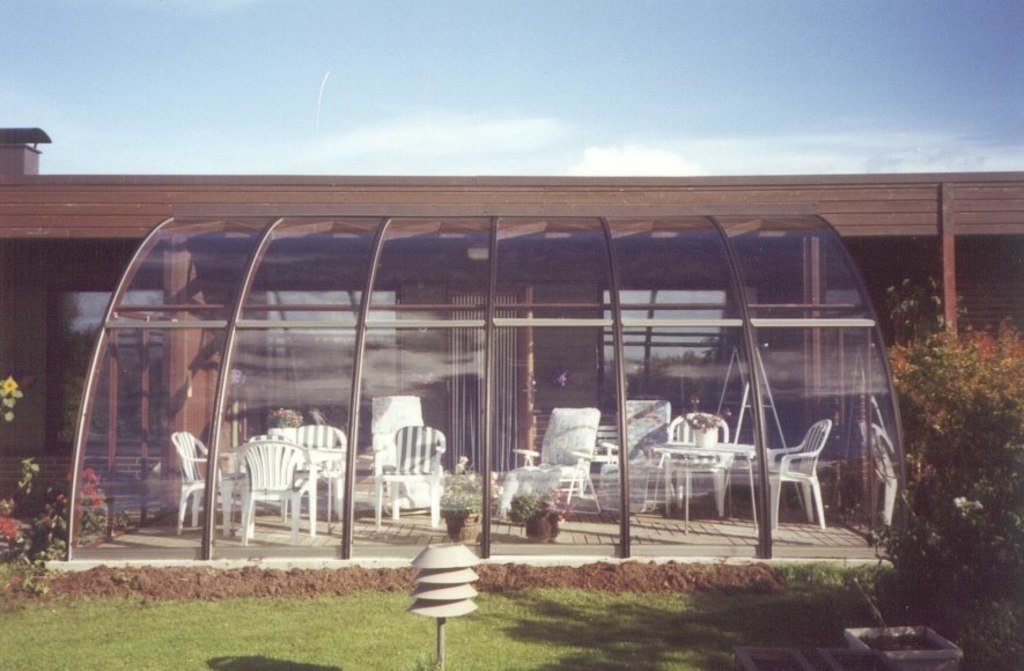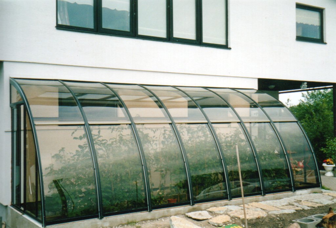Elegant curved modular construction with sliding or closed glazing
- The airy, convex glass building is ideal for buildings with a winter garden. Can also be used as curved or straight roof windows, upstairs balconies, awning, and pool roofs.
- The windproof and waterproof glass building can successfully also be used for tanning. Built on buildings, it saves heat energy.
- The end walls can be opened with sliding or bending and closed
- The depth, height, width, and shape of the glass building is according to the originality of the terrace.
Approximate cost of construction
- The approximate price of one convex module is (width ~1m, height ~2.7m, depth ~3m) from 1000 EUR. As each terrace is individual, the specific price depends on the materials used (the type of glazing, tone, opening) and the construction solution.
Technical specifications
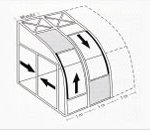 Module
Module
- The normal width of the module: ~1m. Depending on the nature of the terrace, there are also special-width modules.
- Weight: ~ 40kg, depending on the size of the module.
- Heights and depths as needed.
- Special degree, convex corner modules are also available
Material
- Load-bearing frame: required RAL-shade weatherproof polish glulam- or aluminum construction
- Glazing:
- Non-shattering monolithic polycarbonate Makrolon®
- XT-acrylic glazing Plexiglas®
- Multilayer polycarbonate layer plastic Makrolon®
- Glass guide grooves: aluminum profiles with brush seals
- Module cover profiles: aluminum profiles in the required shade with rubber seals
- Locks: aluminum profiles with plastic closures
- Between the modules, there are special water barrier rubber seals
- Colors shades of glazing and frames according to customer’s wishes
Description of construction
From the curved prefabricated modules, a weatherproof glass building with the required dimensions is assembled. The end walls are either with sliding doors or closed glazing. Aluminum profiles are processed and finished with weather-resistant materials. For the module glazing, high-quality acrylic glass or polycarbonate will be used. Glazing is weatherproof and doesn’t fade over the years. The module profile glasses can be closed or movable. Pushing lower square up, the glass building opens as an exit. Pulling upper squares down for venting or cleaning, you can get an open roof terrace. When the windows are closed, the system is locked

